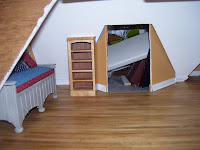13 years ago
Wednesday, May 19, 2010
Ohio Buckeye Miniaturists
I just created a new Yahoo group for miniaturists who live in Ohio or nearby states like Kentucky, Indiana, and Michigan. I know my followers are from all over the world, but if you live in or near Ohio and want to join a new Yahoo group, come aboard!
This group will be able to post miniature pictures, questions, local shows, shops, ideas, etc. Scale size is open, but will be mostly 1:12.
To join, click on the title "Ohio Buckeye Miniaturists".
Tuesday, May 18, 2010
Monday, May 17, 2010
The Garfield House: Latest Pictures
 The Living Room
This room is basically done except for decorating
and adding curtains.
The Living Room
This room is basically done except for decorating
and adding curtains.
 The Living Room
The Living Room
 The Dinning Room
Though the hutch does not match the table and chairs,
I still like it. I need to polish the hutch and fill it as well as
decorate the table.
The Dinning Room
Though the hutch does not match the table and chairs,
I still like it. I need to polish the hutch and fill it as well as
decorate the table.
 I am probably going to add a small table and chairs
in the bay window section for the four children
who will live here. This will be the families
informal table.
I am probably going to add a small table and chairs
in the bay window section for the four children
who will live here. This will be the families
informal table.
 This was going to be an office/den, but I think I am going to
use it as a guest room, as this big family of six will almost always
have family visiting them, probably from my other three modern day
dollhouses.
This was going to be an office/den, but I think I am going to
use it as a guest room, as this big family of six will almost always
have family visiting them, probably from my other three modern day
dollhouses.
 Another view of the guest room. I need to change the bedding to match the room colors
and add some items like a lamp and curtains. I also need to add baseboards and a railing for
the steps as well as a door.
Another view of the guest room. I need to change the bedding to match the room colors
and add some items like a lamp and curtains. I also need to add baseboards and a railing for
the steps as well as a door.
 This is the master bedroom, the parent's bedroom.
I got the baseboards all in place, and they are ready to
move into this bedroom. Oh, and we will need to add some
curtains of course as well as a door.
This is the master bedroom, the parent's bedroom.
I got the baseboards all in place, and they are ready to
move into this bedroom. Oh, and we will need to add some
curtains of course as well as a door.
 The Bathroom
This room is done except for decorating and furnishing it
as well as adding a shower curtain.
The Bathroom
This room is done except for decorating and furnishing it
as well as adding a shower curtain.

 The Girls Bedroom
I need to add baseboards, finish hanging curtains, add steps and fill in some cracks
and spaces where the walls come together. I am going to add a bunk bed for the girls.
The Girls Bedroom
I need to add baseboards, finish hanging curtains, add steps and fill in some cracks
and spaces where the walls come together. I am going to add a bunk bed for the girls.
 The Boys Room
Poor boys! They have to share a smaller room, but those things happen
in real life, too. This room still needs baseboards, a second door in which to enter
and I need to figure out how to fill in the openings in the wall in order to
give it a more realistic appearance. I am probably going to use foamboard, but
figuring out how to measure and fit it is the challenge!
The Boys Room
Poor boys! They have to share a smaller room, but those things happen
in real life, too. This room still needs baseboards, a second door in which to enter
and I need to figure out how to fill in the openings in the wall in order to
give it a more realistic appearance. I am probably going to use foamboard, but
figuring out how to measure and fit it is the challenge!
Subscribe to:
Comments (Atom)










